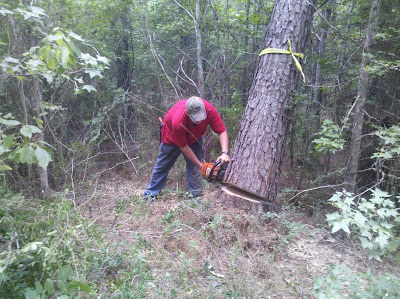**Please note that we will update this post when we find a tool that is needed or useful and if possible why we feel that one brand is better than others. So check back often for updates!
(In most cases we have made the link direct straight to our favorite tool rather than the company homepage.)
We have added a quick click button on the home page so that you can visit this list without searching.**
Unfortunately our favorite store does not have a website; but if you are in our area, then we HIGHLY recommend The Castor General Store. Matt and the gang will help you with just about anything that you need. We have bought lumber, cement blocks and much more from them...and since they have groceries too it really is a one-stop-shop.
Stihl chainsaws...this is the ONLY brand we use. We have 3, Ken uses a 660 to cut the trees down, Lisa and John use a 250 and a 170 respectively to remove limbs. We plan to use the 660 to cut the wedges for the notches and the 250 to clean the notch up. Here is a link to
our favorite Stihl Dealer. We also own other Stihl products...and don't forget to buy chainsaw safety equipment.
Red Wing Shoes....we all wear Red Wings; Ken wears them for his normal job too. They are durable boots that work as hard as you do and keep your feet in comfort all day long. We recommend that you purchase a pair that has some type of safety toe to help protect your
little digits from those
big logs. They are more expensive than the type you will get at your local department store, but they are far more comfortable and will last a LOT longer. When you visit your local Red Wing store they will measure your foot and they have large sizes and wide widths on most of their boots. (John wears a size 15EE..and they even had a large selection for him and some that were even bigger!)
Ebay!...This is where we shop for our gouge chisels. You could run yourself ragged looking in all of the antique stores and pawn shops and never find one, but you will probably find 1 or 2 a week that is being advertised online.
Timber King Sawmills ... This is the brand of mill that we use to cut our sills, purlins, joists, dimensional lumber and MUCH much more. If a new one is not in your budget then look around and find a used one, that is what we had to do. We get most of our blades and supplies from
Cook's Saw.
Facebook...is a great tool to find used equipement and other supplies. Join all of your local trading or backyard sales sites. The best one in our area is
Hicktown Trading Post.
Bobcat...one of the best purchases that we have made EVER was our Bobcat tractor (CT230). We have a lot of accessories for it too; including a bucket, forks, bushhog and more. There isn't hardly a day that goes by that we don't use this great piece of equipment.
Log Home Store...this is a great company to get your log home supplies from. They have stains, caulk/chink, log tools and MUCH MUCH more. Not only have we found that they have a wide variety of products to choose from but if you order more than
250 pounds of merchandise your shipping is
FREE! The free shipping on our first order saved us about $70.
Sashco...we have chosen to use several Sashco products. We are using Penetreat, Capture Stain, Cascade Clearcoat and Conceal Textured Caulk. The folks at Sashco have been more than helpful in answering all of our questions about the preservation and protection of our logs.
Design Intelligence...these are the great guys who drew the architectural and engineering plans for our home. Looking back through our posts you will see them mentioned several times.
Montana School of Log Building...Al Anderson will teach you EVERYTHING that you need to know in order to build your own log home. His training videos are a plus, his bulls-eye scribe is a must and his week long training school will make all the difference in the success of your log home construction. If you don't want to build it yourself...hire Al and his son Nick to come to your site and build it for you.
Paslode...we recently purchased a framing nail gun, and after much debate we chose the Paslode CF325Li...this awesome nail gun uses a lithium ion battery, and a fuel cell with strips of nails. No more chasing a power cord or an air hose around the job site. Floor Joist installation was fast work with this powerful gun.
Milwaukee Tools... Ken has used a variety of Milwaukee brand tools on the jobsite for years. Now Lisa has found her new favorite tool...the Cordless Caulking Gun...this little gem has saved hours of time and best of all no hand cramps from "clicking" a traditional caulking gun.
Ridgid... John's favorite new tool is our new screw gun, he was able to screw the subfloor down in record time.
























